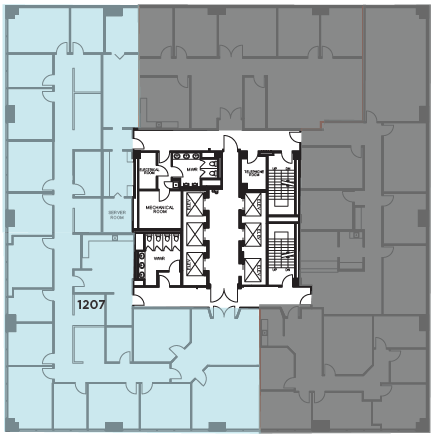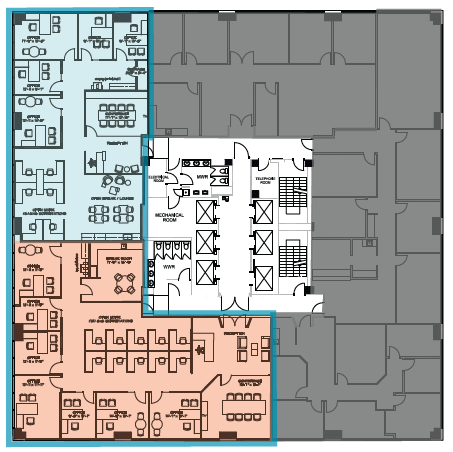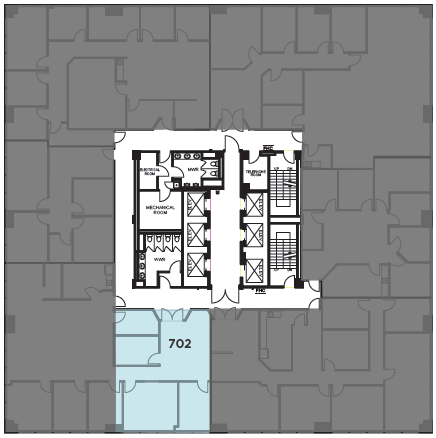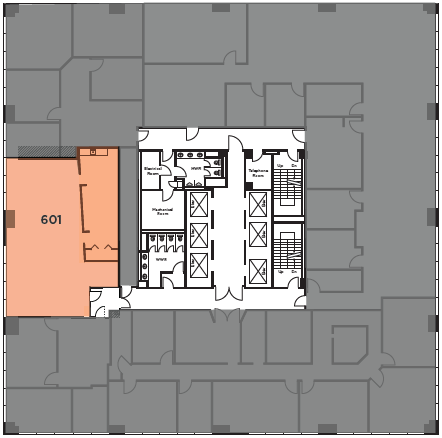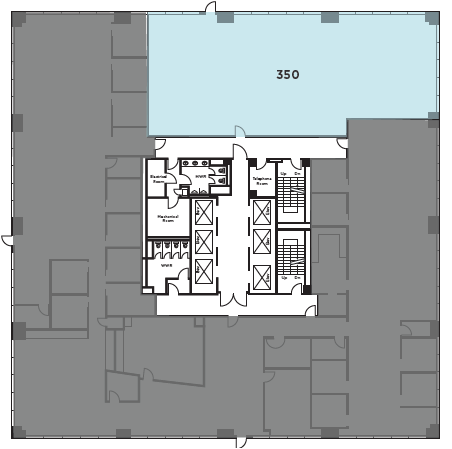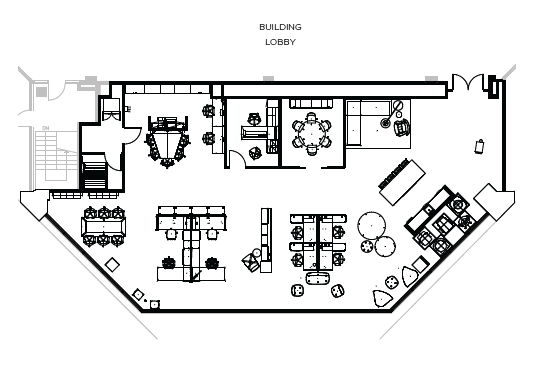TODD DAVIS, SIOR, CCIM | ROBERT KELLOGG, CCIM
Cushman & Wakefield of Florida, LLC.
20 N. Orange Ave., Suite 300
Orlando, FL 32801
+1 407 841 8000
Cushman & Wakefield of Florida, LLC.
20 N. Orange Ave., Suite 300
Orlando, FL 32801
+1 407 841 8000
Copyright Cushman & Wakefield of Florida, LLC. ©2022
The depiction in the included photograph of any person, entity, sign, logo or property, other than Cushman & Wakefield’s client and the property offered by Cushman & Wakefield, is incidental only, and is not intended to connote any affiliation, connection, association, sponsorship or approval by or between that which is incidentally depicted and Cushman & Wakefield or its client. This listing shall not be deemed an offer to lease, sublease or sell such property; and, in the event of any transaction for such property, no commission shall be earned by or payable to any cooperating broker except if otherwise provided pursuant to the express terms, rates and conditions of Cushman & Wakefield’s agreement with its principal, if, as and when such commission (if any) is actually received from such principal. (A copy of the rates and conditions referred to above with respect to this property is available upon request.)
The depiction in the included photograph of any person, entity, sign, logo or property, other than Cushman & Wakefield’s client and the property offered by Cushman & Wakefield, is incidental only, and is not intended to connote any affiliation, connection, association, sponsorship or approval by or between that which is incidentally depicted and Cushman & Wakefield or its client. This listing shall not be deemed an offer to lease, sublease or sell such property; and, in the event of any transaction for such property, no commission shall be earned by or payable to any cooperating broker except if otherwise provided pursuant to the express terms, rates and conditions of Cushman & Wakefield’s agreement with its principal, if, as and when such commission (if any) is actually received from such principal. (A copy of the rates and conditions referred to above with respect to this property is available upon request.)


